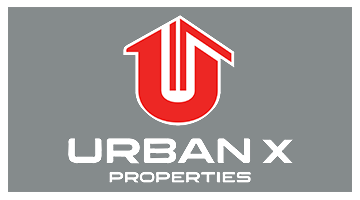- NO TRANSFER DUTY

4 Bedroom House for Sale in Sandown
Blouberg, Sandown
Modern Comfort Meets Effortless Style – 4-Bedroom Retreat in a Peaceful Pocket NO TRANSFER DUTY
Welcome to a home that instantly makes you feel at ease. This beautifully designed 4-bedroom double-storey residence is tucked away in a quiet, sought-after neighborhood—offering a perfect balance of modern living, thoughtful design, and timeless charm.
Step through the front door into a warm, welcoming entrance hall that seamlessly opens up into a spacious open-plan lounge and dining area. It’s a space made for both relaxing nights in and lively evenings entertaining guests. Just off the main living area, you’ll find a stylish indoor braai room that creates the perfect all-season hangout, effortlessly extending to the sparkling pool—your very own summer oasis.
The heart of the home, a sleek and functional kitchen, comes equipped with a gas stove, generous cabinetry, and a separate scullery for added convenience. Downstairs also features a versatile fourth bedroom and a full bathroom—ideal for guests, extended family, or even a home office—plus clever under-stair storage to keep things neat and tidy.
Upstairs, discover three comfortable bedrooms designed with relaxation in mind. The spacious main suite is a true sanctuary, complete with ample built-in cupboards and a beautifully appointed en-suite bathroom. Two additional bedrooms share a modern family bathroom—perfectly suited for kids, guests, or work-from-home spaces.
The home is completed by a double automated garage with direct access into the house, ensuring security and everyday ease. And here's the cherry on top: No transfer duty applies, making your move as smooth and cost-effective as possible.
Whether you're hosting weekend braais, unwinding by the pool, or simply enjoying the peace and quiet of this lovely neighborhood, this home offers a lifestyle that just feels right—all year round.










