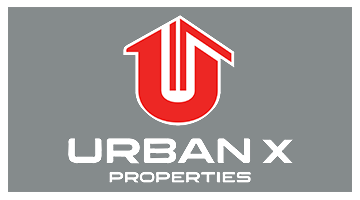R 6 000 000

5 Bedroom House for Sale in Sandown
16 Blackstone, Sandown, Blouberg
5 Bedroom House for Sale in Sandown
16 Blackstone, Sandown, Blouberg
 5
5
 5.5
5.5


 4
4




Erf Size:
360 m²
Luxury Redefined – Exceptional 5-Bedroom Home in Sandown
Step into a world of upscale elegance with this brand-new, architecturally designed 5-bedroom, 5.5-bathroom home located in the heart of sought-after Sandown. Currently under construction, this modern masterpiece offers a rare opportunity to own a premium home with no transfer duties.
Every inch of the home is crafted with attention to detail and high-end finishes. Each of the five spacious bedrooms features its own en-suite bathroom, providing ultimate privacy and comfort. A thoughtfully positioned study nook offers the perfect space to work from home or manage your busy lifestyle with ease.
An expansive open-plan living area seamlessly connects to a covered braai and entertainment space, ideal for both intimate evenings and grand gatherings. Enjoy summer days lounging by the private pool, all set within a beautifully landscaped garden.
Boasting a generous footprint and a double garage, this home offers both luxury and practicality in equal measure.
Highlights:
5 Bedrooms | 5.5 Bathrooms – All en-suite
No transfer duties – buy direct from the developer
Private pool and entertainment area with built-in braai
Designer kitchen and luxurious finishes throughout
Separate study nook – ideal for remote work
Double garage with additional off-street parking
Prime location in Sandown – a prestigious and growing suburb
This is more than a home—it’s your next-level lifestyle. Secure your place in Cape Town’s elite property market today.
Please note: Images are for illustrative purposes only. Finishes and features may vary slightly based on final specifications. Renderings are intended to showcase design potential and layout
Property Overview
Description
Double Storey, Freestanding, New Development
Rooms
Bedroom 1
Built-in Cupboards, King Bedroom, Laminated Floors
Bedroom 2
Built-in Cupboards, King Bedroom, Laminated Floors
Bedroom 3
Built-in Cupboards, King Bedroom, Laminated Floors
Bedroom 4
Built-in Cupboards, King Bedroom, Laminated Floors
Bedroom 5
Balcony, Built-in Cupboards, King Bedroom, Laminated Floors
Bathroom 1
Tiled Floors, Basin, Guest Toilet, Toilet
Bathroom 2
Basin, Laminated Floors, Toilet
Bathroom 3
Tiled Floors, Basin, En suite, Toilet
Bathroom 4
Tiled Floors, Basin, Shower, En suite, Toilet
Bathroom 5
Tiled Floors, Basin, Shower, En suite, Toilet
Bathroom 6
Tiled Floors, Full, Main en Suite, Bath, Shower, Double Basin, Toilet
Kitchen 1
Open Plan, Scullery, Stove (Oven & Hob), Dishwasher Connection, Granite Tops, Washing Machine Connection, Tiled Floors, Open Plan, Built-in Cupboards, Centre Island
Lounge 1
Tiled Floors, Open Plan, Recreation Room, Veranda
Dining Room 1
Tiled Floors, Open Plan, Recreation Room
Family/TV Room 1
Tiled Floors, Recreation Room, Veranda
Braai Room 1
Tiled Floors, Fireplace, Open Plan, Recreation Room
Entrance Hall 1
Tiled Floors, Spacious, Staircase
External Features
Garage 1
Double, Electric Door, Roll up
Garage 2
Double, Electric Door, Roll up
Parking 1
Visitors Parking, Secure Parking, Double
Parking 2
Visitors Parking, Secure Parking, Double
Building
Style
Modern, Open Plan, Ultra Modern, Architect-designed
Other Features
Security 1
Electric Garage, Electric Gate, 24 Hour Response, Closed Circuit TV, Perimeter Wall, Safe
Special Features 1
Built in Braai, Driveway, Paveway, Balcony, Open Plan, Sliding Doors, Totally Walled
Education
Parklands College - Secondary Faculty
1.15km
Shelanti Private School
1.70km
Curro Academy Sandown
1.90km
Cbc St. John'S Parklands
2.31km
Blouberg International Academy
2.76km
Elkanah House - Sunningdale
2.90km
West Coast Christian Academy
3.20km
Blouberg Ridge Primary
3.97km
Food and Entertainment
Nando's Sandown Drive Thru
1.58km
Health
Sunningdale Pharmacy
3.18km
Transport and Public Services
Sunningdale Sports Complex
2.71km
St Matthews Anglican Church
3.82km
Kingdom Hall of Jehovah's Witnesses
4.18km











