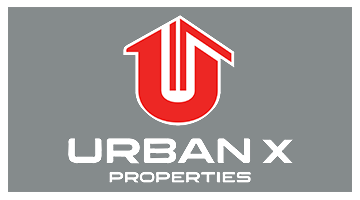- NO TRANSFER DUTY

4 Bedroom House for Sale in Sandown
Blouberg, Sandown
Luxury Smart Home with Solar, Skylights & More – Secure Now at Pre-Completion Price!
Step into the future of luxury living with this architecturally designed masterpiece, set to redefine modern comfort!
Secure your slice of elegance at the pre-completion price, valid only until April 2025.
This brand-new development is packed with high-end features, ensuring a seamless blend of style, functionality, and cutting-edge technology.
Ground Floor – Designed for Living & Entertaining
Open-plan imported carved kitchen with premium finishes
Spacious living and dining areas featuring a two-way fireplace for cozy ambiance
Dedicated braai area with built-in seating – perfect for hosting!
Private Jacuzzi room for ultimate relaxation
Atrium/ garden & water fountain feature for a stunning indoor-outdoor flow
Study, laundry room, internal store room, and a double garage with aluminum & glass doors
Upper Floor – A Private Sanctuary
Luxurious main bedroom with a walk-in closet, en-suite bathroom, and private balcony
Additional three bedrooms with built-in wardrobes, one with an en-suite & balcony
Family/TV room for relaxed evenings
Full bathroom with stone finishes & anti-fog LED mirrors
Premium Finishes & Smart Tech
Solar power system with panels, inverter & app-controlled battery
Stone bathrooms & stone floor tiles for a sleek, timeless aesthetic
Quick water heating system for instant comfort
LED-lit cornices, skirting & remote-controlled skylights for a modern touch
Imported wardrobes & solid wood doors for lasting quality
Outdoor Bliss
Private gazebo – your perfect escape
Tranquil water fountain feature for a serene atmosphere
Erf Size: 265m² | Floor Size: 135m²
Secure this dream home at the pre-completion price before April 2025! Prices increase upon development completion.
Contact us today to arrange a viewing and make this masterpiece yours!










