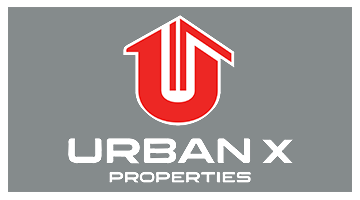- UNDER OFFER

4 Bedroom House for Sale in Darling
Darling, Darling
Quite neigbourhood , 4 Bedroom House waiting for you.
Exclusive Mandate
Welcome to this charming 4-bedroom home in the heart of Darling, available exclusively through our mandate.
Property Features:
- Bedrooms: 4
- Bathrooms: 2
- Garages: 3
- Pet Friendly
- Garden
- Fibre Internet
- Borehole
-sufficent space to build an extra dwelling
Home Details:
- Large Entrance Hall: Welcomes you into the home.
- Open-Plan Lounge:
Offers stunning valley views and flows into the dining area and large kitchen, perfect for entertaining.
- Extra-Large Kitchen:
Provides ample space for additional dining or a cozy breakfast nook.
- Enclosed Braai Room:
Extends the living space into the lush garden for alfresco gatherings.
- Main Bedroom:
Features a walk-in wardrobe, en-suite bathroom, and access to a private patio.
- Triple Garage:
Includes a tandem space with a workshop area, conveniently connected to the home and passing by a wine cellar.
Book your exclusive viewing today.










