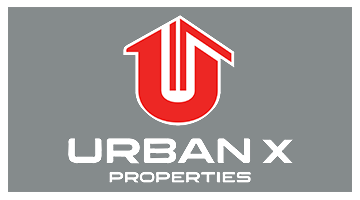
6 Bedroom House for Sale in Sandown
1 Silver Retreat, Sagewood, Sandown, Blouberg
A Grand Family Escape in the Coveted Sagewood Estate
Luxury Living Redefined in the Heart of Sagewood Estate
Welcome to the kind of home that stops you in your tracks — a flawless fusion of space, style, and absolute indulgence. Perfectly positioned in the pristine Sagewood Security Estate, this magnificent 6-bedroom residence delivers high-end family living with every conceivable luxury — and a few surprises you didn’t know you needed.
Step inside and be instantly swept up by the natural flow, soaring ceilings, and radiant white tiled flooring that gives the home its grand, light-filled ambiance. The open-plan living and dining spaces are designed for effortless entertaining, while a stunning indoor braai room with its own built-in bar invites next-level get-togethers — rain or shine.
At the heart of it all lies a show-stopping kitchen: think Caesarstone countertops, rich wooden cabinetry, and a breakfast table island so perfectly integrated it could only be described as inspired. Off to the side? A massive walk-in pantry, separate scullery, and dedicated laundry area — all packed with more cupboard space than you’ll ever know what to do with.
Slide open the stacking doors and step into your own private paradise. A meticulously manicured garden surrounds the covered patio, while an epic built-in firepit with concrete seating creates the ultimate chill zone — perfect for starlit braais, fireside wine, or simply getting lost in a good book.
Upstairs, five king-sized bedrooms await — each with generous built-in cupboards, warm natural light, and room to breathe. Two of the bedrooms feature private balconies and en-suite bathrooms, including a luxurious primary suite complete with a walk-in closet that will ruin all others for you.
And for added flexibility, a beautifully appointed sixth bedroom is located downstairs, complete with its own stylish en-suite bathroom — ideal for guests, extended family, or a luxe home office setup.
The home also offers space for three cars outside, a double automated garage, and is tucked within a spotless, access-controlled estate with 24/7 guard house security, beautifully landscaped parks, and even outdoor gym equipment.
? Standout Features:
6 Oversized Bedrooms (2 with balconies & en-suites)
Gorgeous Designer Kitchen with Caesarstone tops, pantry, laundry & scullery
Open-Plan Living with Flowing Entertaining Areas and Soaring Ceilings
Indoor Braai Room with Built-In Bar
Lush Garden with Covered Patio & Built-In Firepit
3-Car Parking & Double Garage
Access-Controlled Estate with 24/7 Security, Parks & Outdoor Gym Spaces
This is not just a home — it's a whole lifestyle upgrade.
Ready to live like royalty in Sagewood’s crown jewel?
Contact us today to arrange your exclusive viewing.
Property Overview
Rooms
External Features
Building
Other Features
Video Tour
Food and Entertainment
Shopping
Contact Agent
Agency











